Gateway High School - Auditorium area prior to start of renovation
03/31/04
Note: Click on the photo thumbnail to see the full-sized image
|
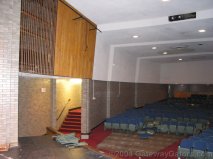 |
On stage, facing left side of auditorium. Seat removal already in progress. The area on above the steps is the Stage Right upper wing room. Did you know that there is a secret room above the steps behind the wing room?
|
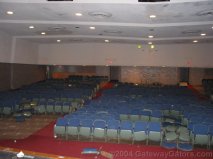 |
Left/Center of auditorium.
|
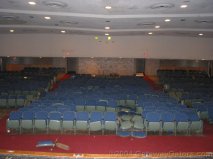 |
Center of Auditorium.
|
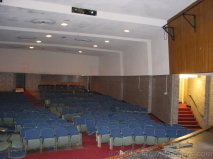 |
Right side of auditorium. Entrance to former In-School Suspension room to right.
|
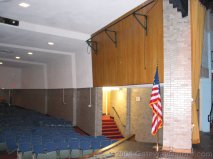 |
Stage left, and entrance to I.S.S. Behind the brown wood area above the I.S.S. entrance is one of the 2nd floor stage "wing" rooms.
|
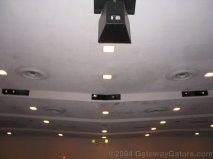 |
Looking inside the auditorium, main PA speaker, and the textured asbestos ceiling.
|
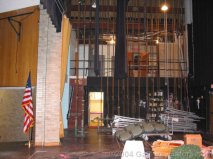 |
Stage Left, behind the scenes.
|
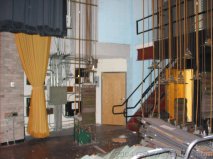 |
Stage Left. Door in middle is the "Stage Crew Room"
|
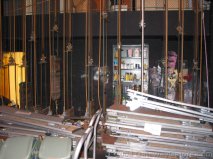 |
These are the cable & pulleys to make the stage suspension bars and lights go up and down. These date to when the school was constructed in the 1960s. Directly behind this area is the secret entrance to the "Tunnel" system below the school.
|
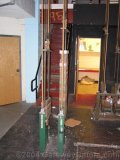 |
Stage Left; Stage Crew door on L, Utility room in Center, steps to 2nd floor Left-Center.
|
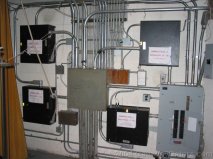 |
Stage left, adjacent to the Stage Crew room. These are the lighting controllers that were installed in 1984, and are used to control the various stage lighting.
|
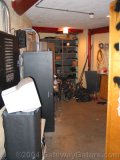 |
Looking inside the stage crew room.
|
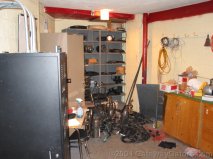 |
Stage crew room with 1970s vintage lighting equipment.
|
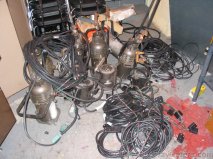 |
Stage Crew room.
|
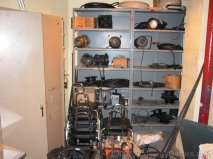 |
Stage Crew room.
|
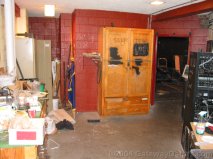 |
In the far corner of the Stage Crew room looking back towards Stage left.
|
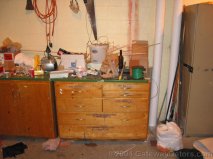 |
Stage crew equipment storage.
|
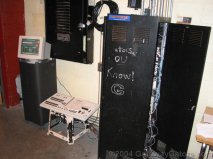 |
PA and Lighting controller in the Stage Crew room.
|
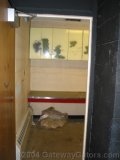 |
Stage Left 1st floor utility room.
|
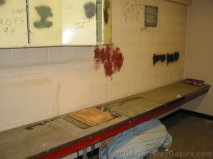 |
Stage Left 1st floor utility room.
|
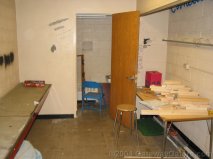 |
Stage Left 1st floor utility room.
|
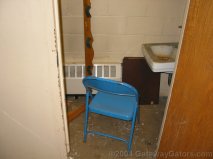 |
Restroom inside Stage Left 1st floor utility room.
|
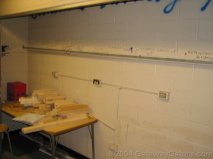 |
Stage Left 1st floor utility room.
|
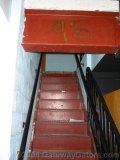 |
Steps to Stage Left loft and wing room.
|
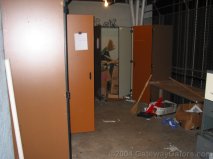 |
Stage Left Loft / stage prop and costume storage lockers.
|
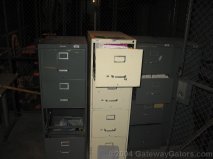 |
Stage Left Loft / music library -- this stuff is OLD!
|
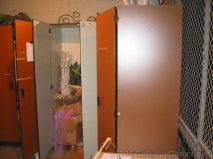 |
Stage Left Loft / stage prop and costume storage lockers.
|
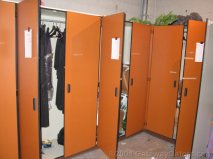 |
Stage Left Loft / stage prop and costume storage lockers.
|
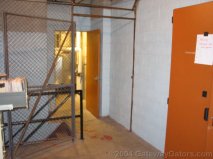 |
Stage Left Loft / looking towards entrance to wing room.
|
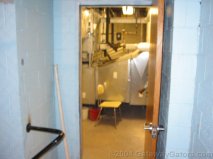 |
Stage left wing room that contains HVAC equipment and other assorted goodies!
|
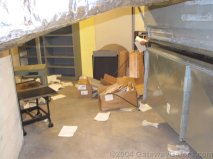 |
Interior of Stage left wing room. When we first entered this room on 3/23/04, it contained HUNDREDS of yearbooks dating back to the 1960s. The yearbooks have now been removed to storage.
|
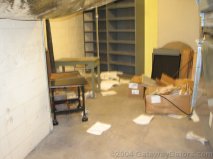 |
Stage left wing room. These boxes on the floor contained administrative records from the 1970s.
|
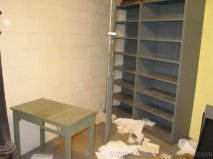 |
Stage left wing room; these racks contained old yearbooks.
|
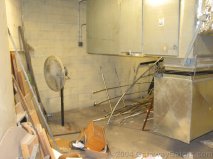 |
Stage left wing room
|
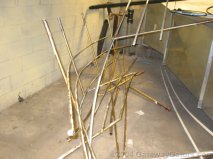 |
Stage left wing room
|
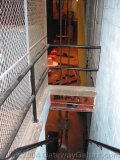 |
Looking down the stairs towards the stage from the Stage Left loft.
|
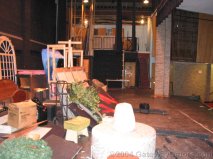 |
Standing on the stage facing Stage right.
|
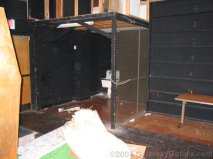 |
Storage cage on Stage Right. This cage used to be so jam packed full of old props that this was the first time I've seen a sink in this room! It's also probably the first time that room has been empty since the 70s.
|
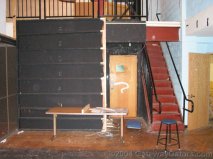 |
Stage Right. Storage Cage (left), former Video Crew room brown door (center), Stairs to loft (right center), and entrance to 1st floor custodian room and ticket office (right).
|
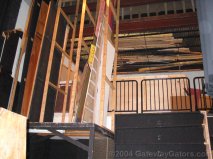 |
Stage Right; looking up to loft.
|
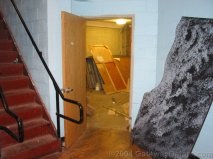 |
Stage Right, looking inside custodian room towards the auditorium ticket office (out of site).
|
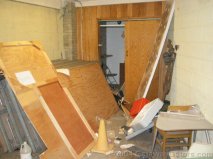 |
Stage right, inside the custodian/storage room. The auditorium ticket office is straight ahead.
|
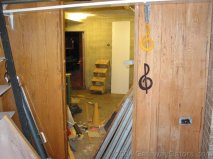 |
Inside the ticket office looking back towards stage right.
|
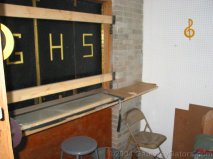 |
Inside the auditorium ticket office.
|
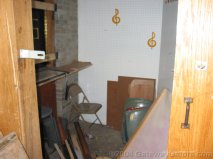 |
Inside the auditorium ticket office.
|
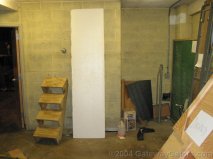 |
Inside the stage right custodian/storage room.
|
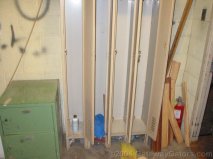 |
old lockers inside the Stage right custodian room.
|
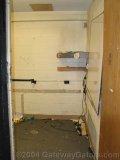 |
Stage Right; looking inside the old video crew room, which was first used in 1984 by then Assistant Principal John Sgroi
|
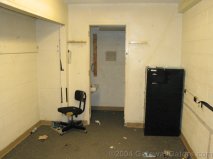 |
Stage Right; inside the old video crew room
|
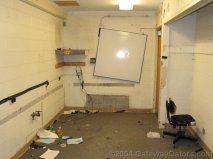 |
Stage Right; inside the old video crew room
|
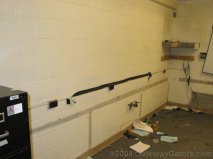 |
Stage Right; inside the old video crew room. There used to be sinks and counters here. Presumably it was a dressing room prior to 1984.
|
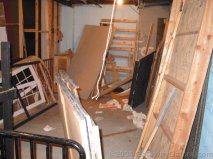 |
Stage right loft.
|
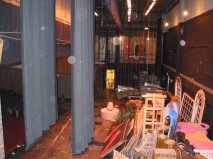 |
Stage right loft looking towards stage and stage left.
|
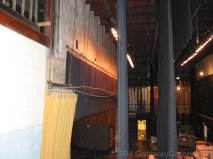 |
Stage right loft looking at holes in asbestos above the stage curtain.
|
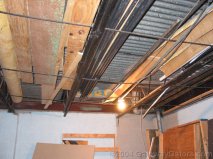 |
Ceiling of the Stage right loft.
|
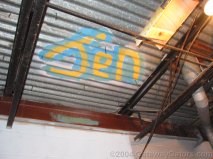 |
Graffiti on the ceiling of Stage right loft.
|
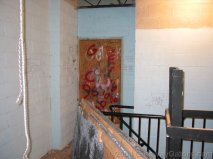 |
Graffiti on the door to the Stage right wing room.
|
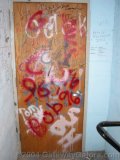 |
closeup of graffiti on door to stage right wing room/
|
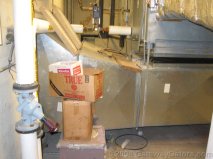 |
Looking inside the door of the Stage right wing room that contained prop storage and HVAC equipment.
|
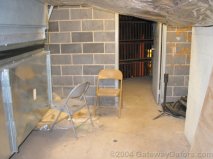 |
Stage right wing room looking towards hidden loft that overlooked the stage.
|
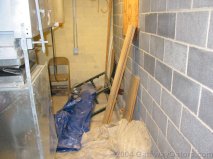 |
Stage right wing room.
|
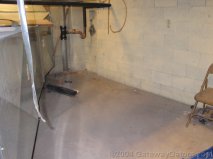 |
Stage right wing room.
|
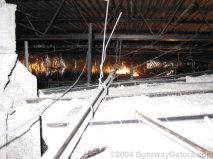 |
Looking above the asbestos ceiling towards the secret room located above the stage right auditorium steps.
|
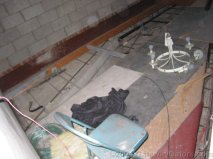 |
Peering inside the secret room that is physically located above the auditorium ticket office and steps.
|
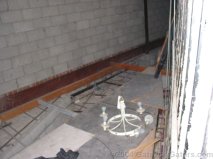 |
inside the secret room that is physically located above the auditorium ticket office and steps.
|
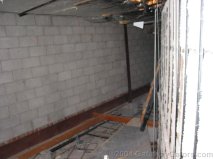 |
inside the secret room that is physically located above the auditorium ticket office and steps.
|
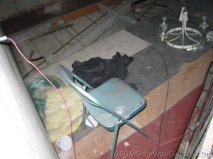 |
Inside the secret room that is physically located above the auditorium ticket office and steps.
|
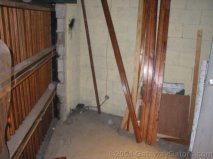 |
Inside the stage right hidden room; you can see the stage from here.
|
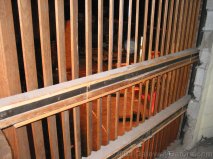 |
Looking towards the stage from the hidden room on the stage right wing.
|
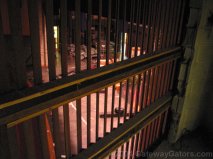 |
Looking towards the stage from the hidden room on the stage right wing.
|
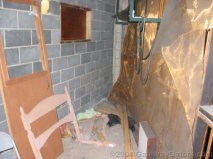 |
Inside the stage right loft room that overlooked the stage. This view is toward the back of the auditorium. In the center back of this photo is where the secret hidden room is located.
|
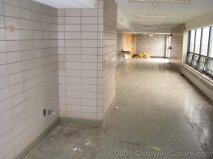 |
Inside the former in-school suspension room.
|
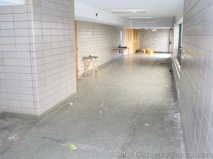 |
Inside the former in-school suspension room.
|
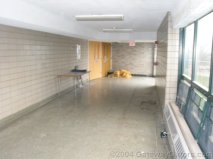 |
Inside the former in-school suspension room.
|
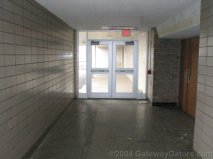 |
Inside the former in-school suspension room.
|
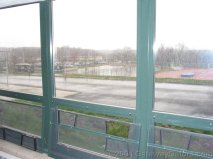 |
Inside the former in-school suspension room, looking out the window towards the tennis courts.
|
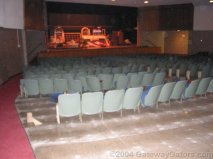 |
at the rear of the auditorium facing the stage.
|
 |
looking across the inside of the auditorium. Seats have already been removed.
|
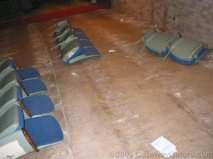 |
|
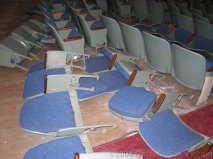 |
|
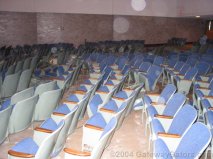 |
|
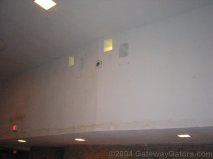 |
rear of auditorium stage control room.
|
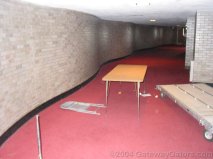 |
In the rear of the auditorium - this is the one "unique" aspect of our former auditorium - the "Wave Wall". This wall will be taken down and connected into the new auditorium, which will physically be to the left in this picture.
|
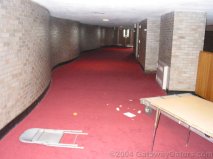 |
The wave wall.
|
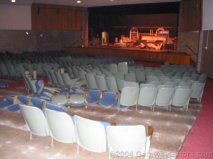 |
|
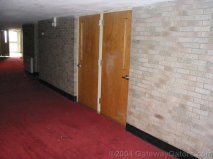 |
Access doors to the stage control room. In most cases only the right door was used.
|
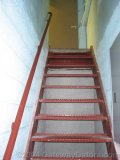 |
these are the very step stairs up to the stage control room. On the right is the main fuse panel that also controls the attic lights.
|
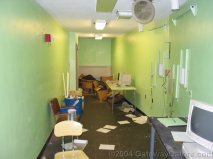 |
inside the stage control room.
|
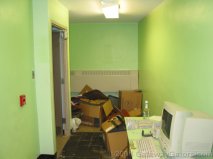 |
inside the stage control room.
|
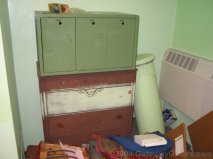 |
|
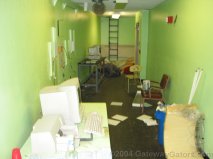 |
inside the stage control room. The ladder in this picture gives access to the catwalks used to access the lights hung above the auditorium.
|
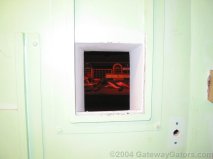 |
looking out one of the portholes towards the stage.
|
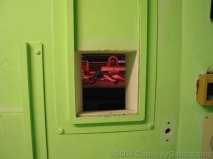 |
looking out one of the portholes towards the stage.
|
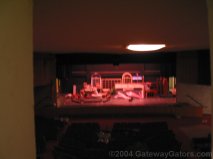 |
looking out one of the portholes towards the stage.
|
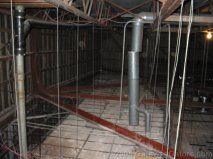 |
at the top of the ladder, looking into the catwalk area above the auditorium. This view is the ceiling area directly above the stage control room at the rear of the auditorium.
|
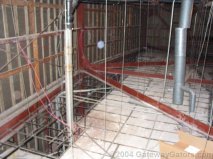 |
|
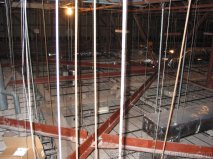 |
looking towards stage left up in the catwalk above the auditorium.
|
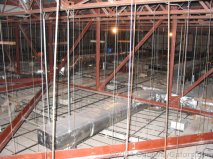 |
|
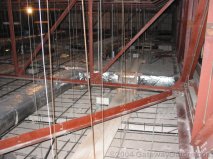 |
above the auditorium looking towards stage right.
|
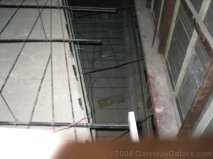 |
|
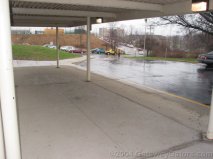 |
This is the former front entrance to the school that was used to access the original office area. This area will be demolished.
|
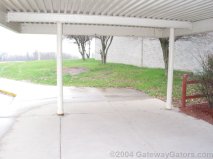 |
under the front entrance awning looking toward the outside of the "Wave wall". The grassy area to the left will be the location of the new auditorium.
|
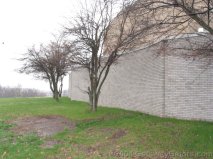 |
|
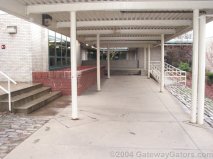 |
looking down the front entrance towards the former office area. Auditorium to Left and Library to Right.
|
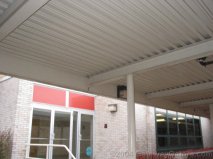 |
entrance to the auditorium.
|
 Renovation Virtual Tours
Renovation Virtual Tours

 Renovation Virtual Tours
Renovation Virtual Tours
